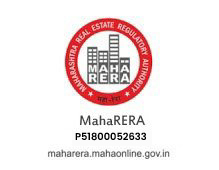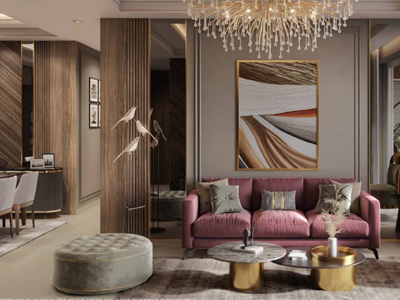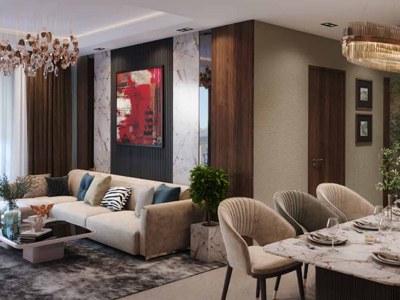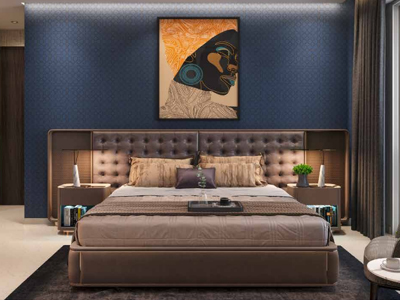


Quick Contact
BELONG TO A LEAGUE THAT’S SUPERIOR.
Hiranandani Gardens, Powai offers an unparalleled living experience adorned with exquisite lifestyle amenities. Here, you'll find an abundance of calming nature, inspiring life infrastructure, multiple recreational avenues and much more, served on a global-class platter. The charm and scale of this unique township is topped by its harmonious and diverse community of residents. This rare living experience comes with lush green open spaces and tranquil environment. It is the most admired global destination that grants its residents an opportunity to live amid a close-knit community that boosts growth and ensures better future.
Settle into a realm that’s designed for those who clearly tower above in stature, accomplishments and personal tastes. Empress Hill presents magnificently designed and lavishly envisioned 3 & 4 BHK spaces that embody your principle of living, thinking, and being superior. Discover an ultra-elegant platter of spaces that come embellished with the choicest comforts, the grandest views and the finest experiences. Belong to a world that like you was destined to be leagues above everything around.
3 BHK- RERA Carpet 1048.19 sq.ft + Deck Area 75.56 sq.ft
4 BHK- RERA Carpet 1528.9 sq.ft + Deck Area 133.25 sq.ft
The 3 & 4 BHK Balcony apartments at Empress Hill are designed to provide the perfect balance of comfort, space and luxury, making it an ideal destination for those who appreciate the finer things in life. Introduce yourself to our intelligently laid out interiors, finished to perfection.
Amenities
| Landscaped Gardens |
| Hiranandani Foundation School |
| HFS International School |
| Dr. L H Hiranandani Hospital. |
| Kids Play Area. |
| Clubhouse. |
| Gymnasium |
| Swimming Pool |
| Tennis Courts |
| Badminton Court |
| Squash Court. |
| Pedestrian-friendly, Tree-lined Avenues |
| Shopping Arcade |
| High Street Retail |
| Meluha – 5 star & Rodas- 3 star Ecotel Hotel |
| Haiko Supermarket |
| Hakone Entertainment Centre |
| Hiranandani Business Park. |
| Marble Flooring in Living, Dining, Kitchen & Bedrooms |
| Air-conditioned Living, Dining & Bedrooms with Split Units. |
| False Ceiling in Living, Dining, Bedrooms & Bathroom with recessed lights. |
| Aluminium double glazed windows in Living, Dining & Bedrooms |
| Wooden finish anti-skid tiles in Deck |
| Modular electrical switches, along with Home Automation |
| Modular kitchen with Quartz stone platform and sink along with White goods |
| Well-designed toilets with premium sanitary fittings. |
| Glass door shower cubicle in bathrooms |
| Counter Top Marble with vanity unit below wash basin counters |
| High-quality non-corrosive plumbing |
Location Map
PROJECT ADDRESS
Hiranandani Gardens, Powai - Mumbai
TOWER FEATURES
- Grand double-height air-conditioned building entrance lobby
- Swimming pool & gymnasium on the terrace level
- Beautiful floor lobbies
- Landscaped terrace garden
- High-speed elevators
- Mechanized car parking
- Power backup for water pumps, lifts, firefighting systems and common area lighting
- CCTV Surveillance at building entrance lobby, lifts and parking entry & exit
LOCATION ADVANTAGE
- SEEPZ- 5 Km
- BKC - 10 Km
- Airport - 10.5 Km
- Andheri West - 11.1 Km
- Thane - 17 Km
- Churchgate - 27 Km
- JVLR - 0.5 Km
- LBS Marg – 3.4 Km
- Eastern Express Highway - 4.8 Km
- SCLR - 8.1 Km
- Eastern Freeway - 12 Km
- Kanjurmarg Station - 4.2 Km






